South Lewis Central School District

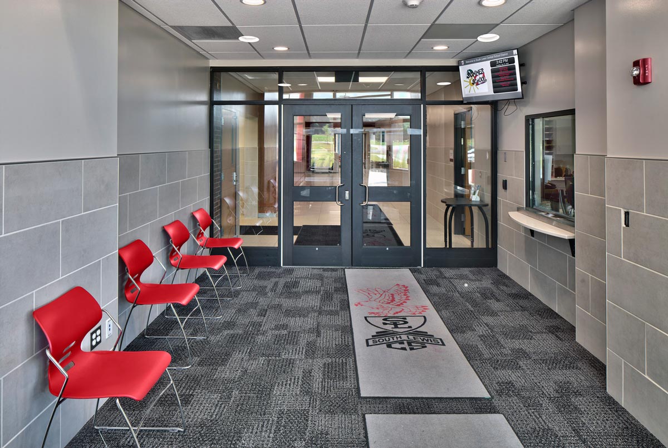


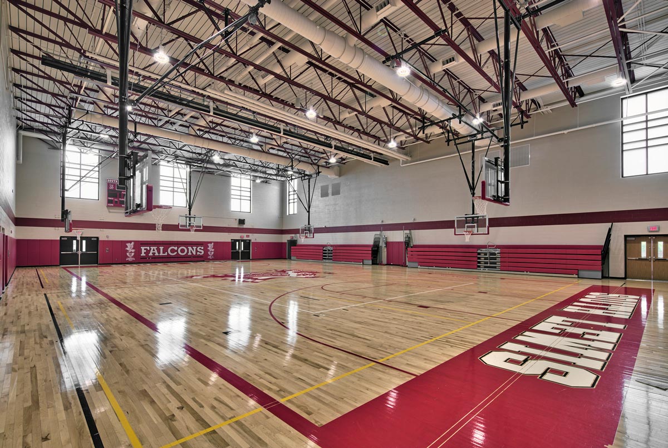
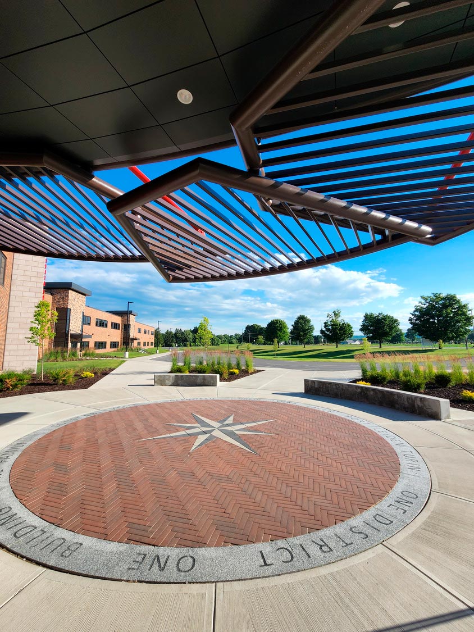
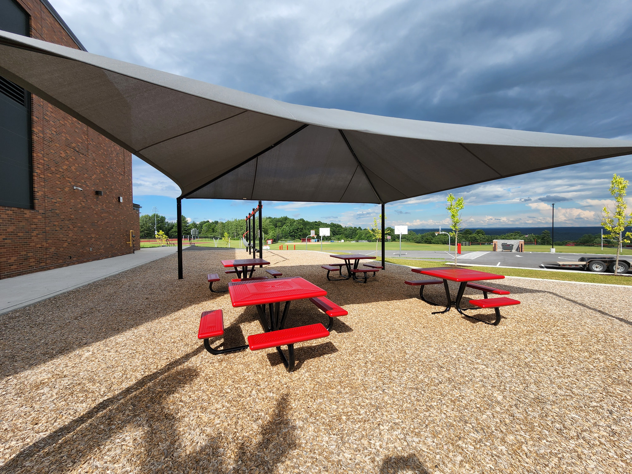
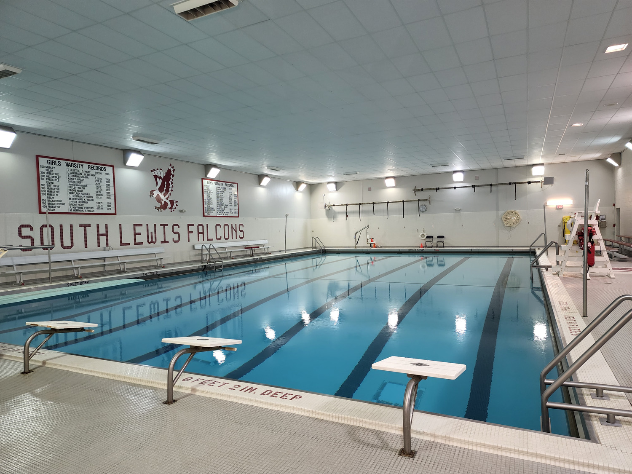
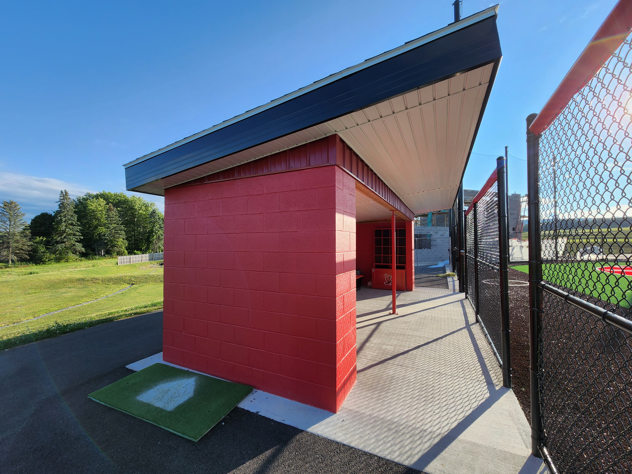
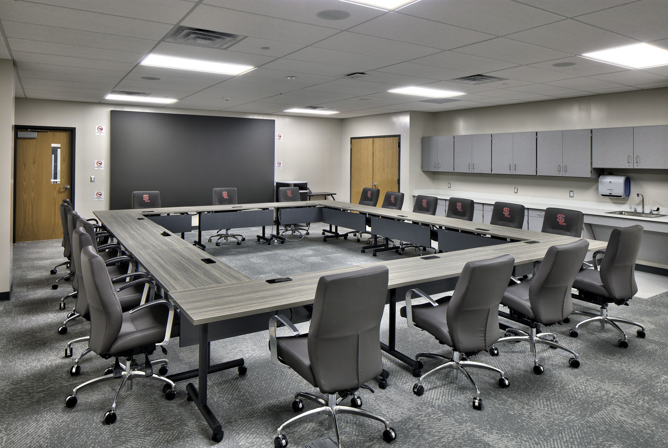
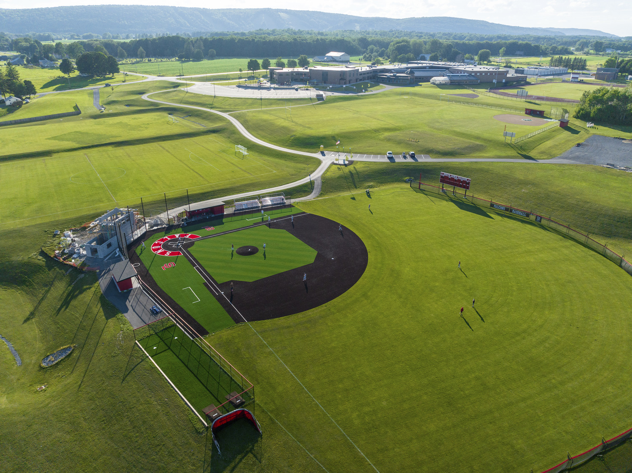
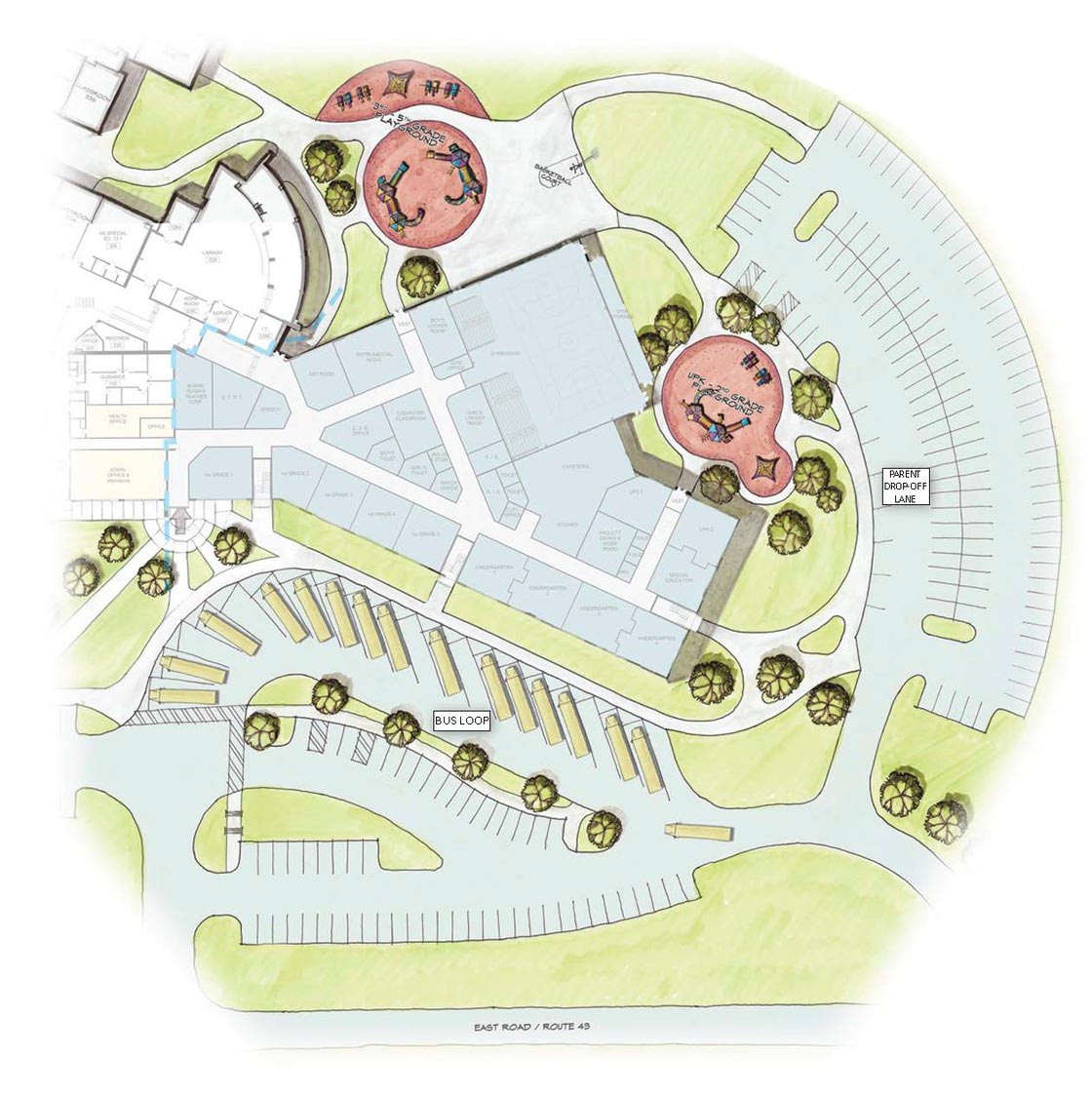
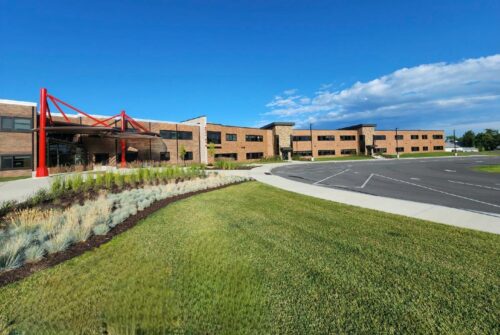
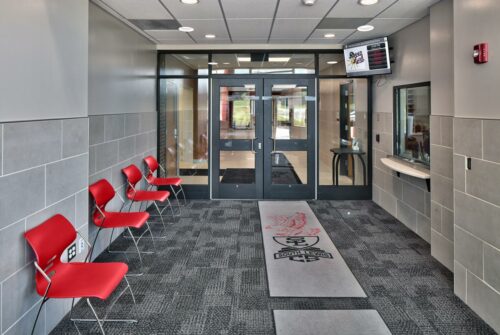




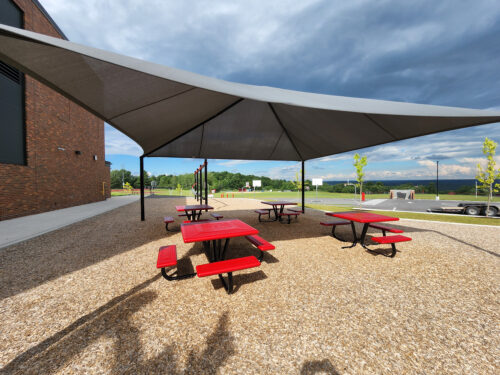
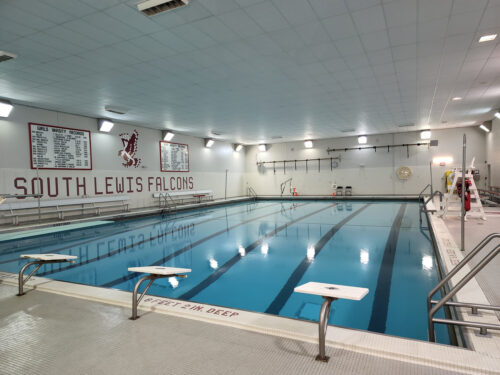
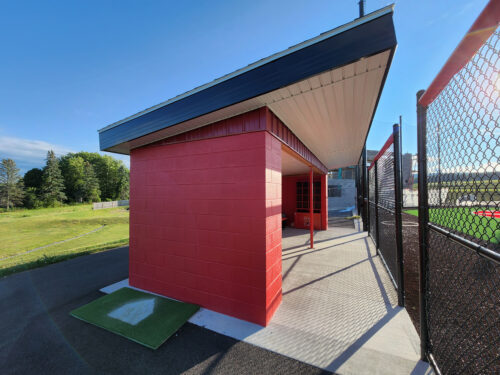
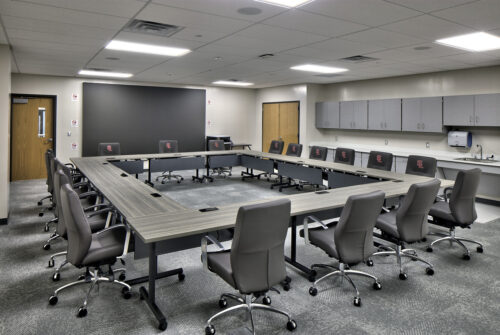
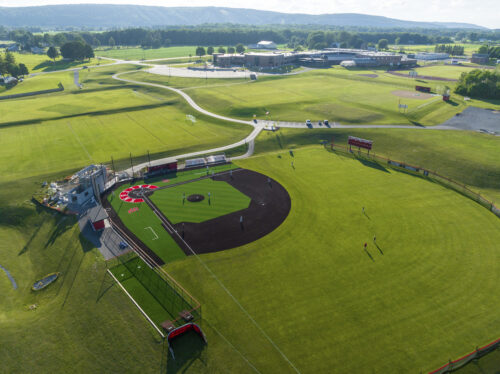
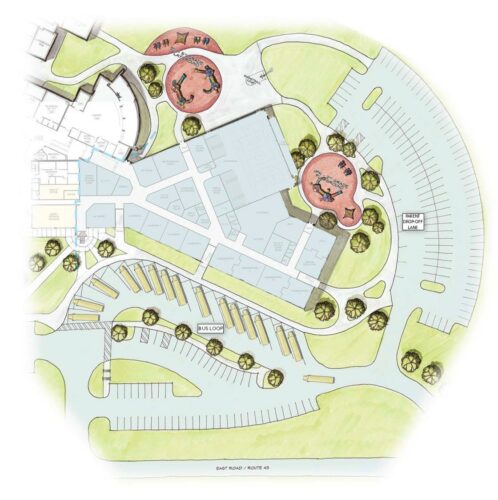
On October 23, 2018, District voters approved a $38.9 million capital improvement project. Highlights of this project include the creation of a single K-12 campus with the addition of a new 70,000 square foot Elementary School wing onto the existing Middle-High School building.
By combining the Elementary School with the Middle-High School, the District created more balanced class sizes/classroom compositions, greater staff flexibility, and cost efficiencies in transportation, energy, maintenance, technology & staffing.
The project also included select renovations at the Middle-High School, including major redesign/upgrades to the Middle-High School Kitchen and Cafeterias, ADA improvements, replacing original classrooms windows with more energy efficient windows, metal roof coating, and mechanical, electrical and plumbing upgrades to the pool, classrooms and offices. This project included the acquisition of needed land adjacent to the Middle-High School for athletic field additions. The needed land, approximately 40 acres in size, was needed to replace the athletic fields lost to make room for the Elementary School addition. New fields include a turf baseball field including dugouts, fencing and a baseball scoreboard, varsity soccer field including a soccer scoreboard, and a modified soccer field.
Renovations to the Biomass Facility and Bus Garage included interior stair replacement, exterior door replacements, and building envelope improvements.
The site lies within the Boonville Gorge located between the Tug Hill Plateau and Adirondack Mountains. Bedrock mapping suggested that Trenton and Black River Group, shale, limestone, and dolostone underlies soil in the area, most of which fell within eight – ten feet of the topsoil elevation.
Project Cost
$38.9 Million
Completion Date
September 2021
Market Sector
PK-12
City/State
Turin, NY

To overcome challenges with soil, SEI created a design that is sensitive, working with the bedrock rather than removing it. The building is designed with a combination of slab-on-grade and basement areas strategically located around the bedrock. Basement areas were needed to house large mechanical units that traditionally would be on the roof but due the extreme weather conditions, required to be indoors.
Construction of the addition needed to occur during the school months so great care was taken to isolate the construction work from the classrooms/offices. Renovations of the Middle-High School occurred during summer months allowing for regularly scheduled activities to occur during the construction of the addition.

