Sodus Central School District


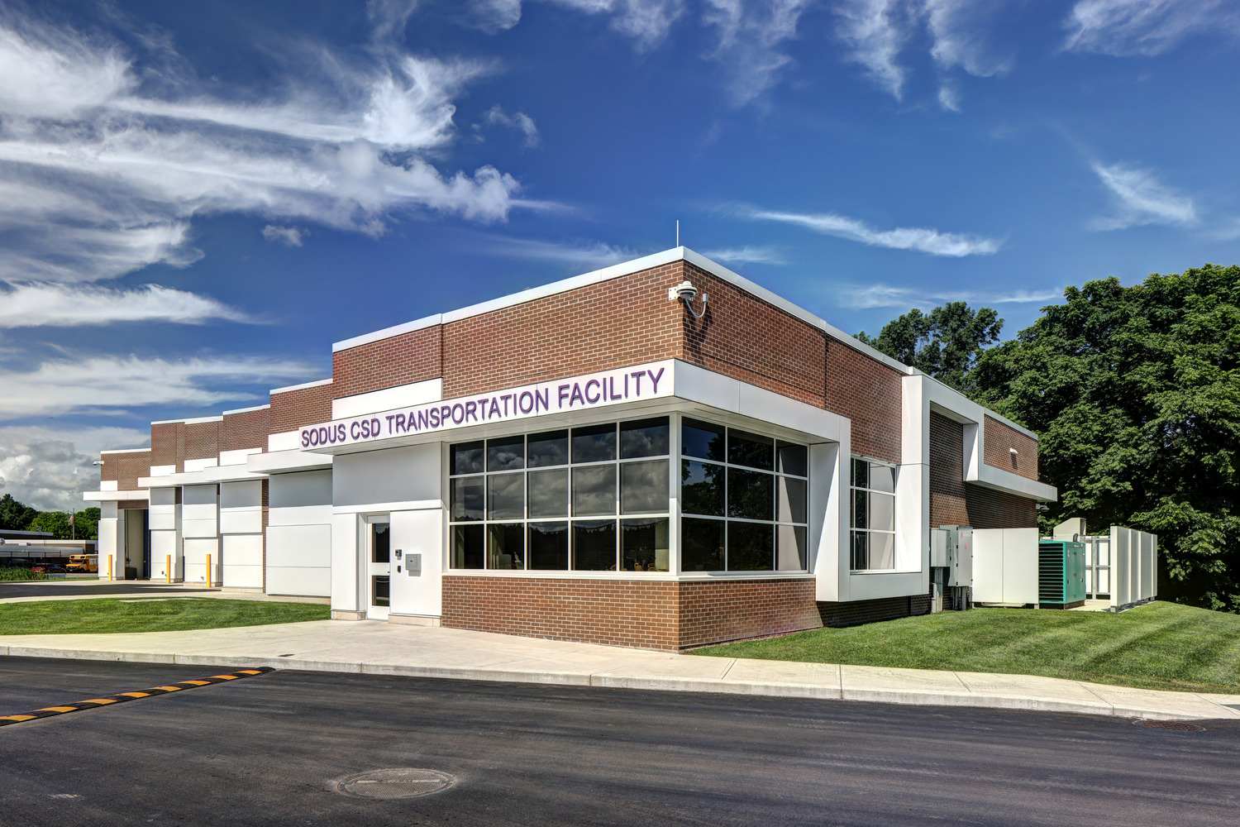
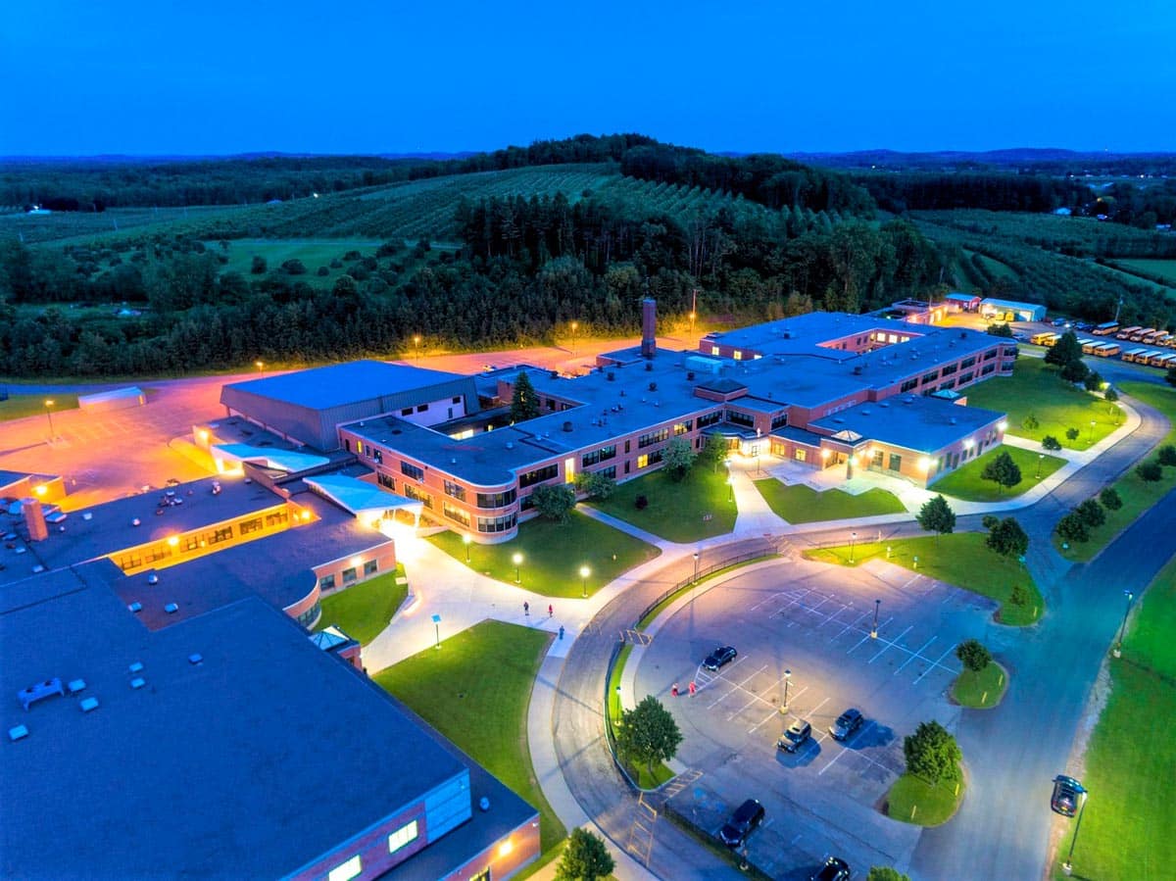


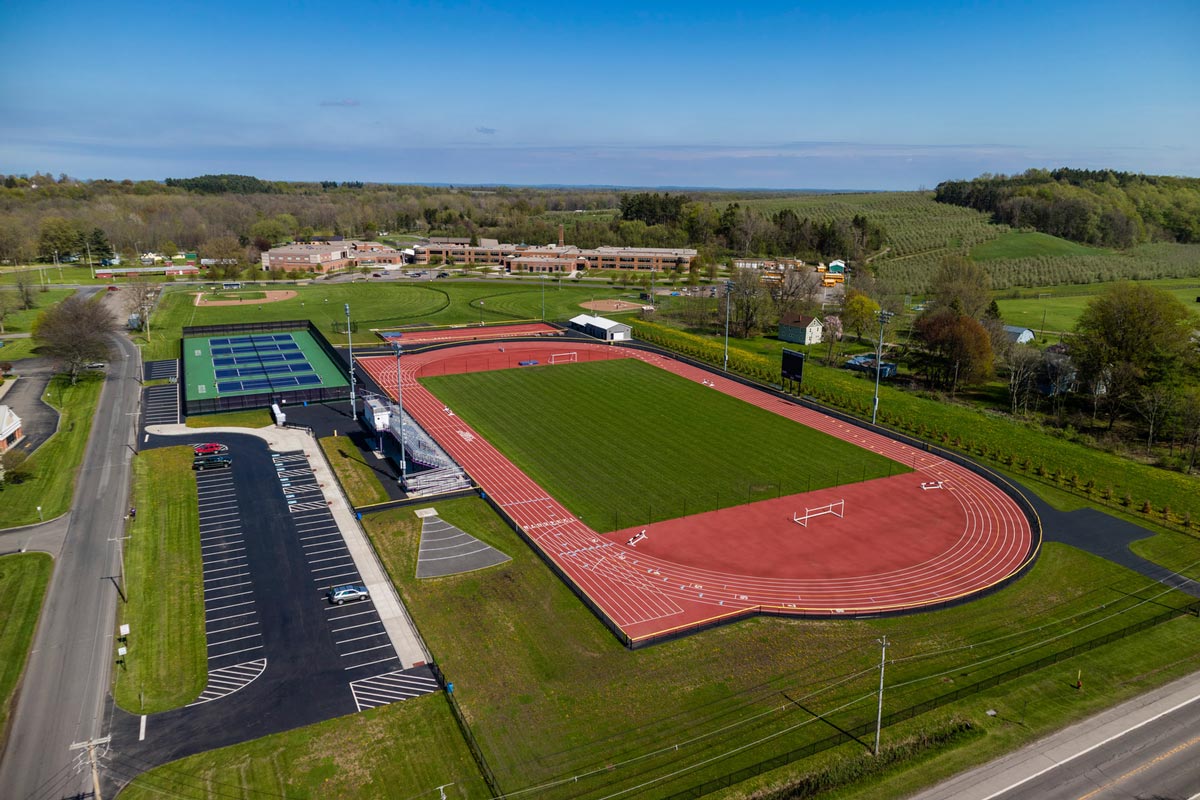

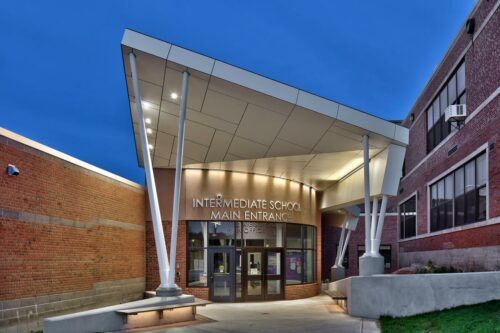
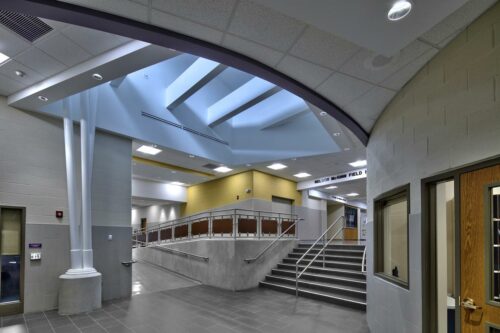
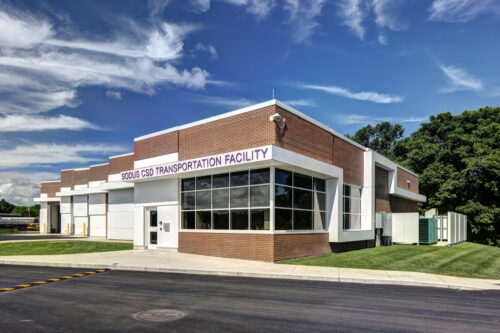
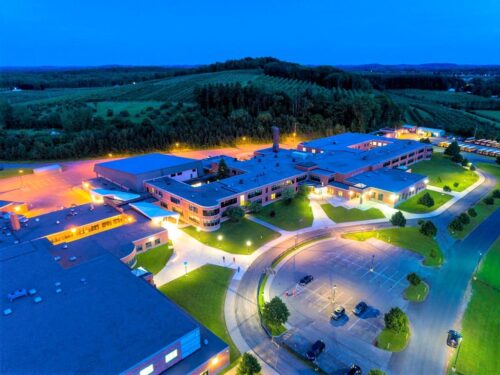
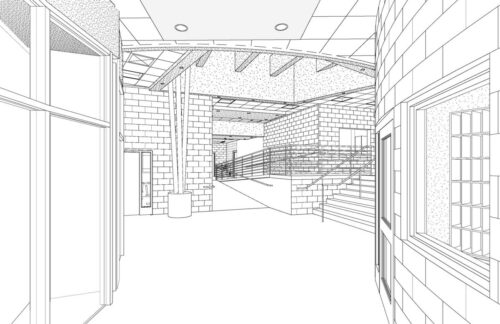



The District wanted a secure entrance for their Intermediate School; that critical request was the springboard for an involved design exploration of the building’s entry area. It soon became apparent that their entry served many functions.
Essential among them was access for students, staff, daytime visitors, and after-hours public. It contained athletic venues, concession facilities, toilet rooms, and a fitness/training room to support the variety of public and athletic functions. An uninviting deteriorating masonry canopy inauspiciously marked the school’s entry. The entry mitigated the convergence of several different floor elevations and was riddled with ramps, stairs, and underutilized circulation space not optimized for program use.
Project Cost
$16.96 Million
Completion Date
September 2019
Market Sector
PK-12
City/State
Sodus, NY

The design relocated the main office, allowing for immediate security and an ability to properly introduce visitors into the facility. The next adjustment resulted in regrading at the exterior. Doing so reduced the many floor elevations to essentially two. This adjustment gave clear organization to the space and returned usable floor area for effective program use. Lastly, a new canopy structure was provided. It created a highly visible, light, and modern entry marker and, by its extension over the roof of the existing structure, provided clerestory daylight that enhanced the interior environment.

