Penn Yan Central School District
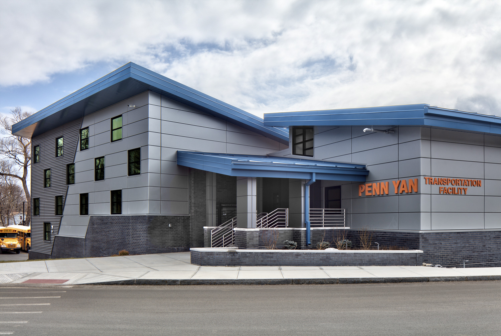
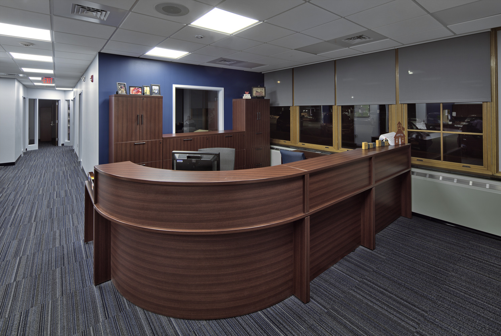
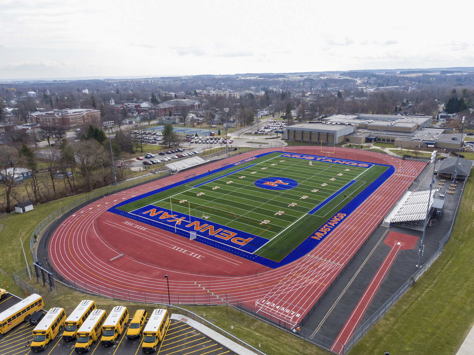
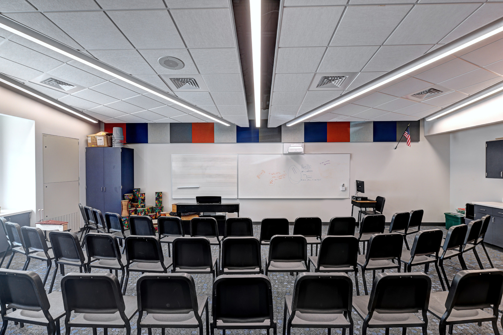
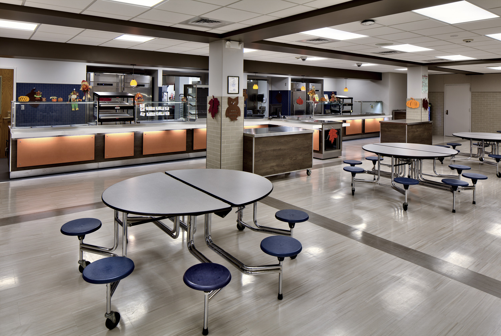
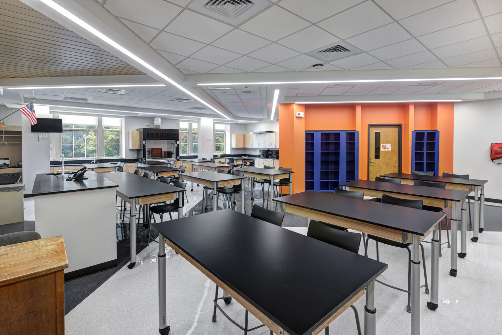
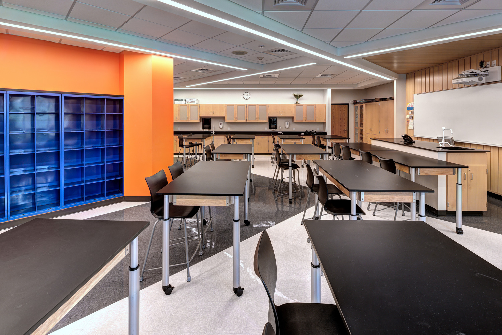
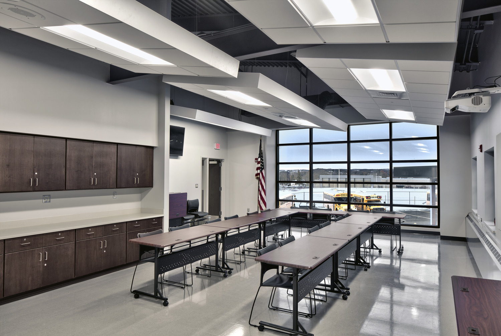
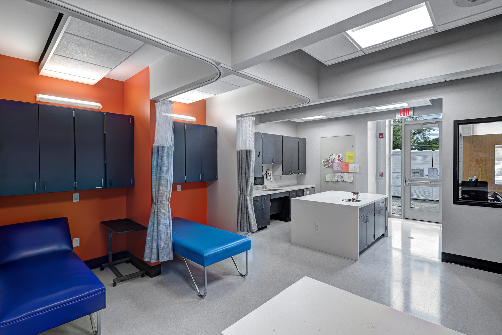
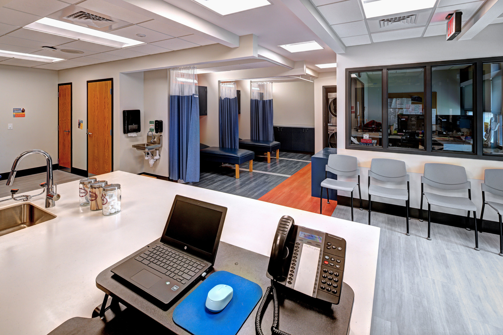
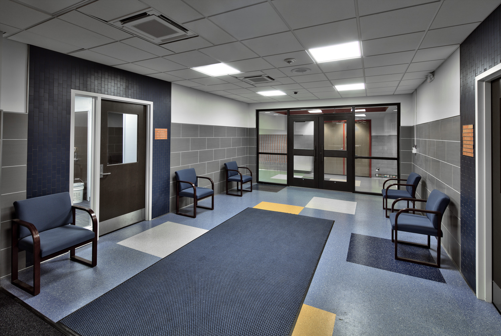
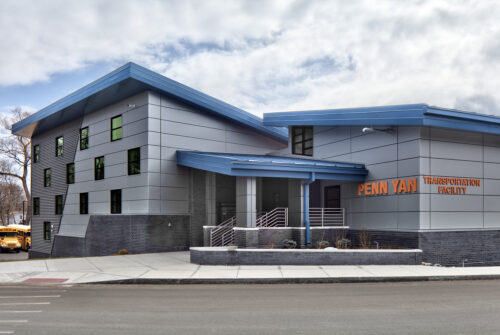
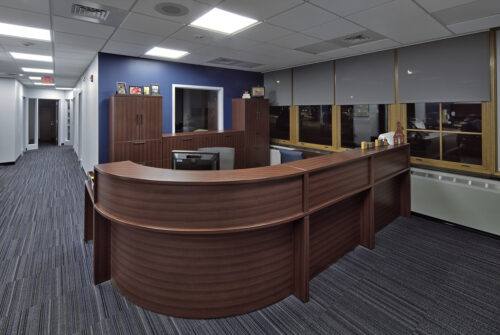
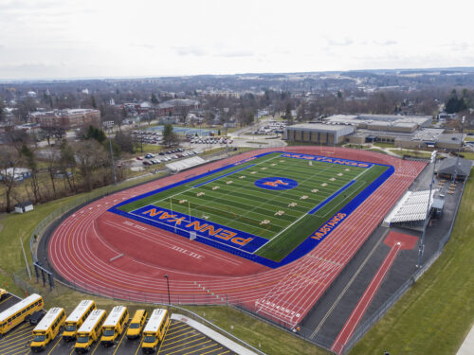
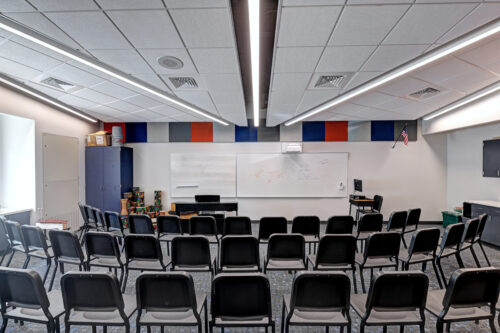
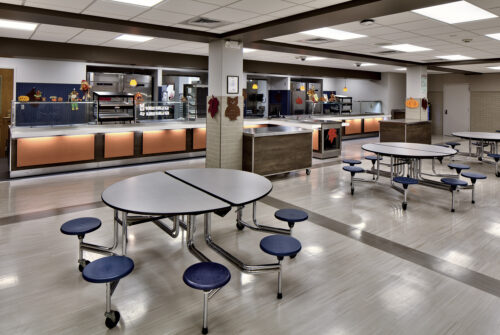
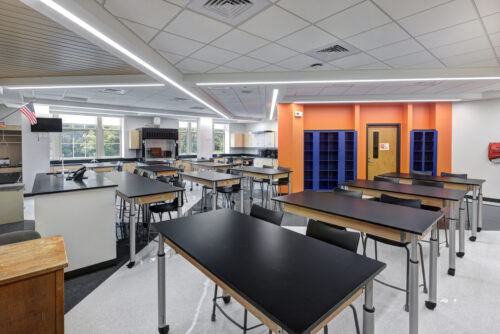
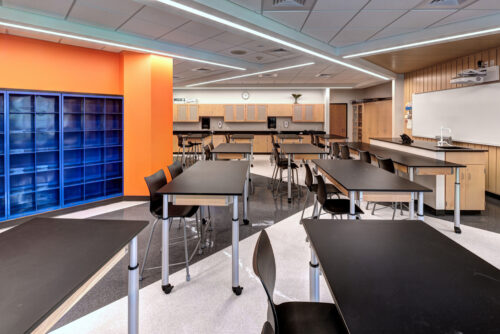
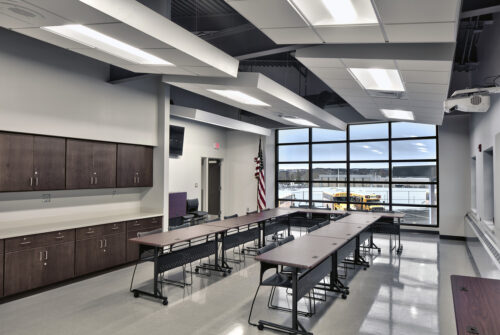
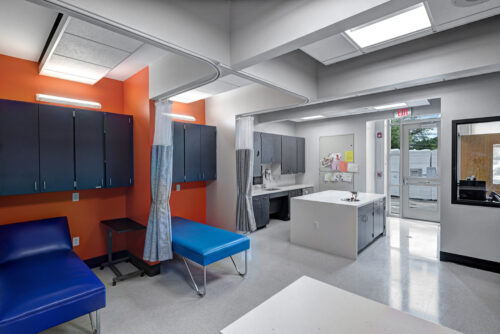
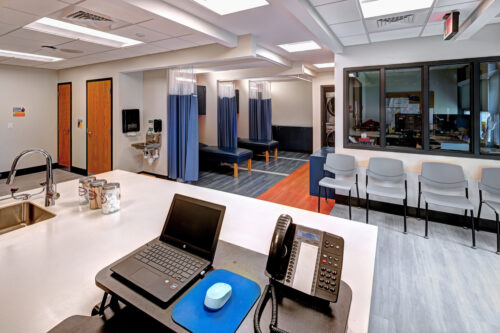
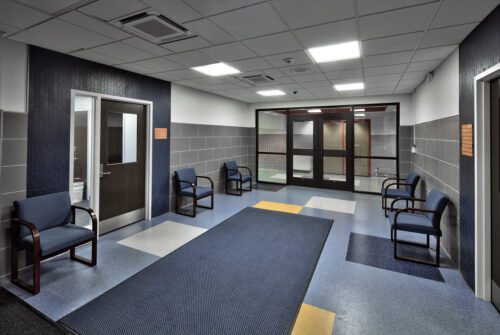
Penn Yan Central School District’s $16.2 million capital improvement project approved by district voters on December 13, 2016.
The existing bus garage/District office, which shares space with the maintenance department was paired down to support the maintenance group only. This allows traffic on the central campus to be reconfigured and provides more parking for the elementary school. The change also accommodates the creation of a new bus garage on campus.
The new bus garage includes new lifts, a new automatic wash system, and a large teaching space for driver training and staff development. Sitting on axis to the site’s entry, the new bus garage reinforces Mustang Pride through the use of district colors, signage and by echoing the shape of Penn Yan Academy.
The existing maintenance bays are re-cladded to more closely match the other buildings on campus. A small portion of the building was reconstructed to create toilet rooms, a break room, and a central mail room.
The elementary school is now home to the new District Office. It has a separate secure entry reconfigured to create a secure approach into the school.
The middle school upgrades include the kitchen/cafeteria, home and careers suite, art classroom, technology classroom and better office space for the Committee on Special Education.
At the high school, the synthetic turf field was replaced and the track was refurbished.
In short, the work involved in this project created better environments for students, staff and administration, making the district stronger.

