North Rose-Wolcott Central School District

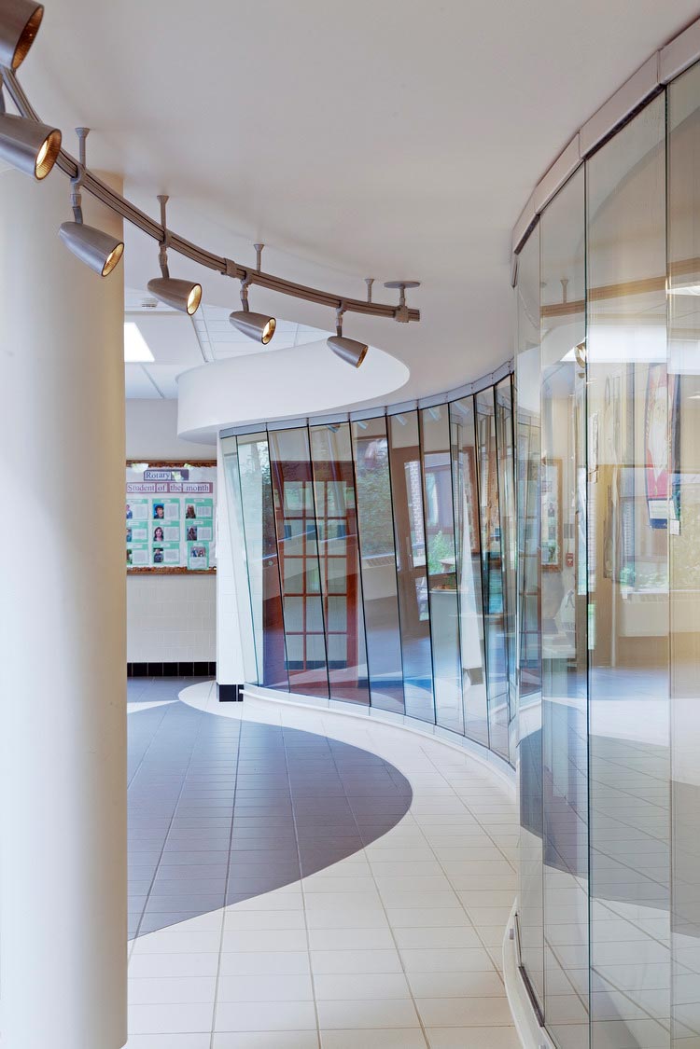
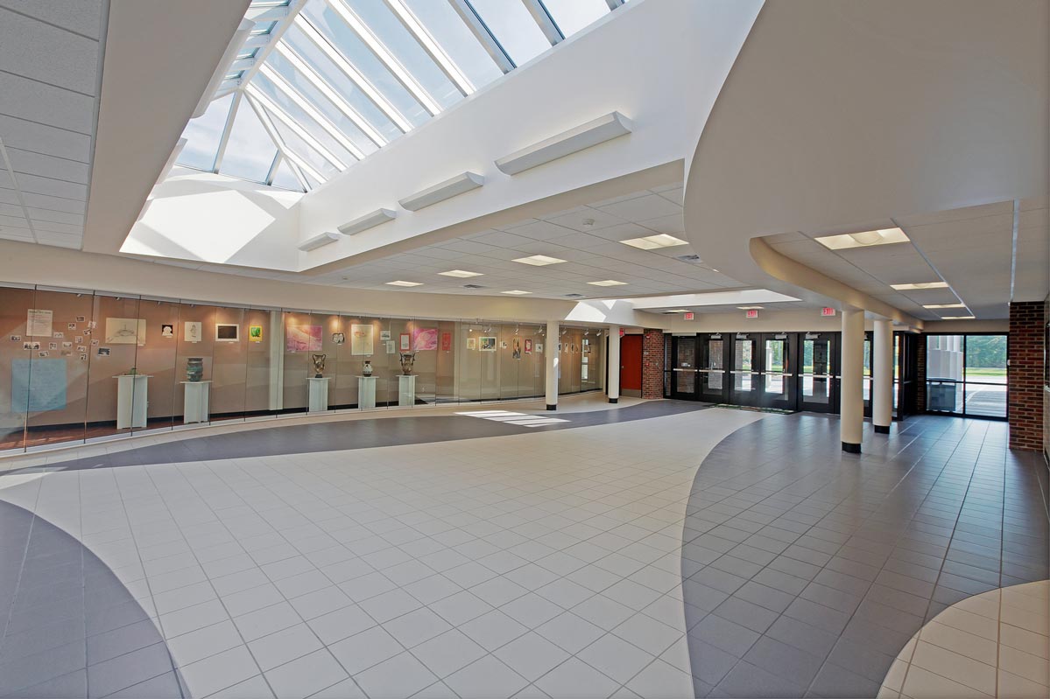

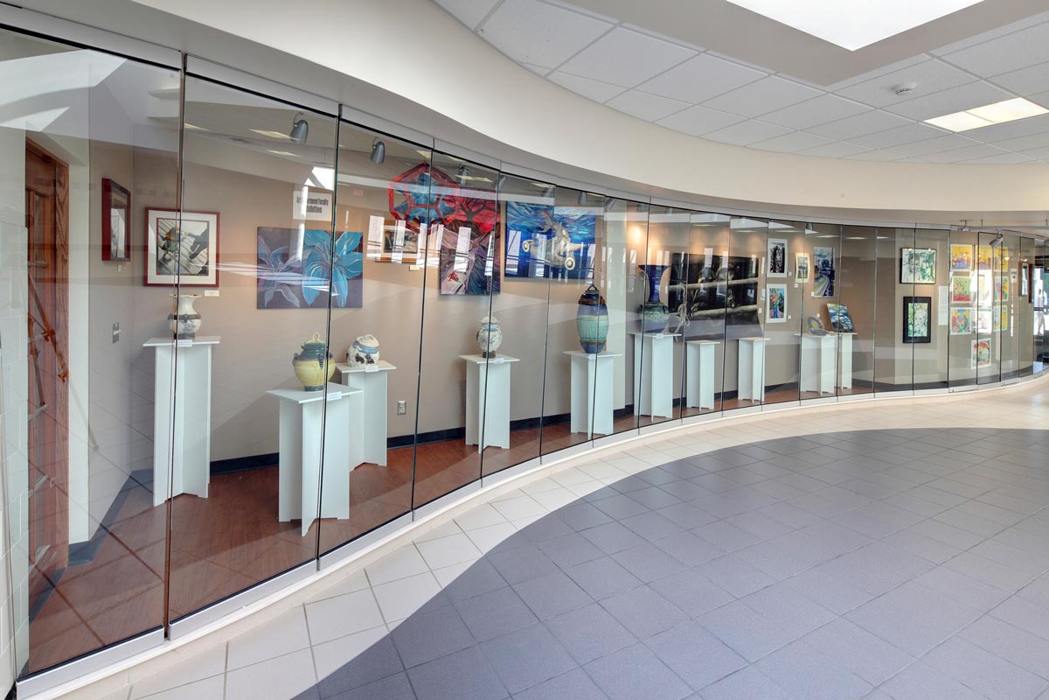
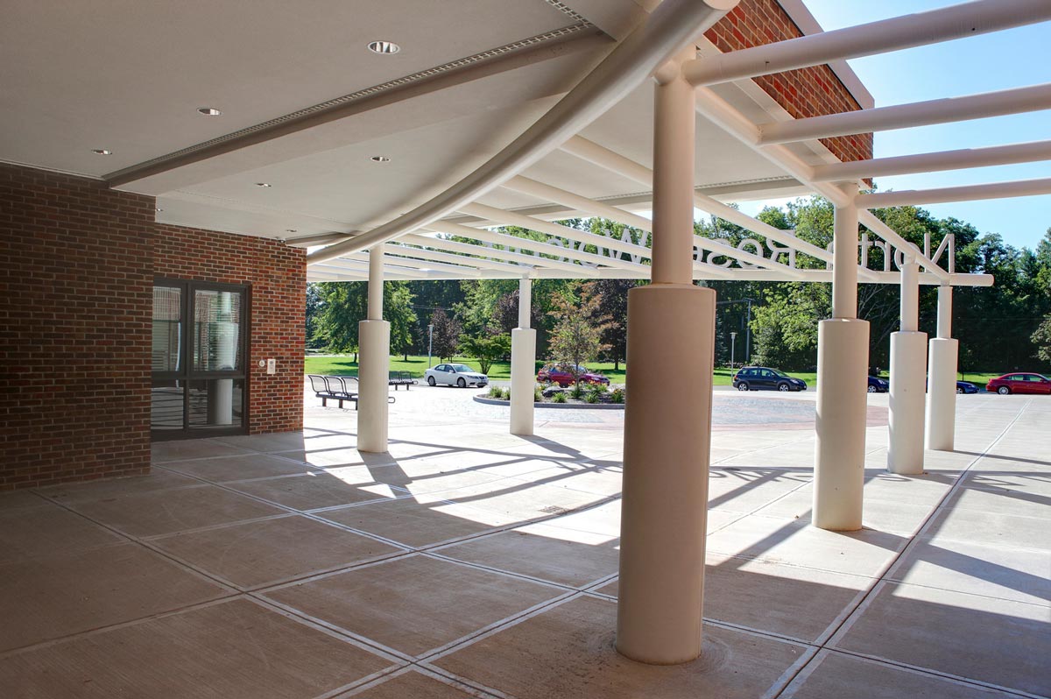
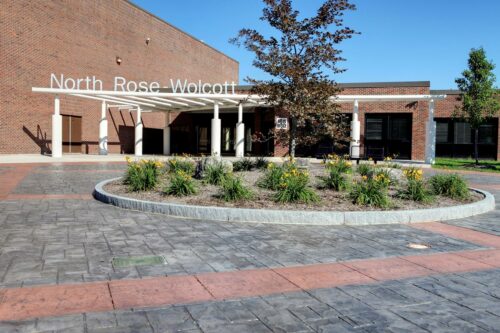

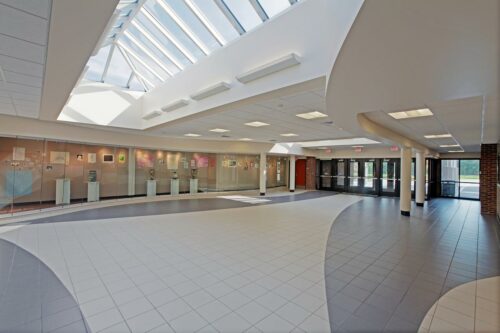
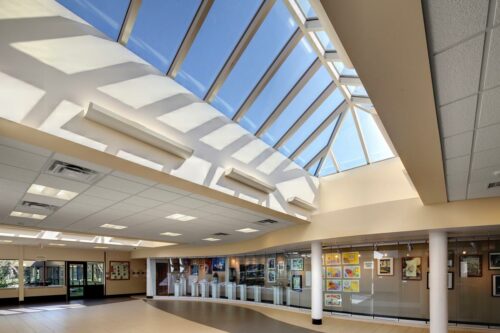
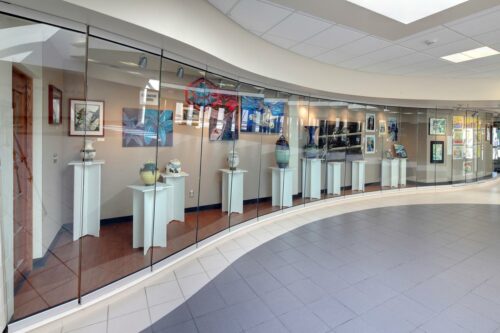
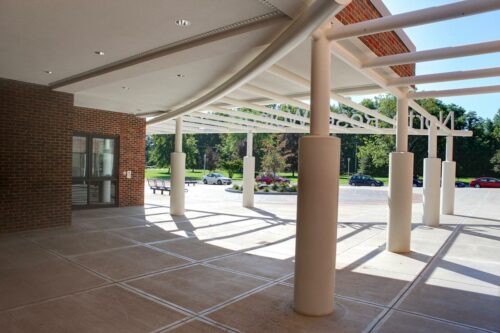
SEI team members worked extensively with the North Rose-Wolcott Central School District in developing a capital project that would address the needs of all the district facilities. The EXCEL funding and other strategies to plan the project resulted in no local tax impact.
The scope of work was consistent with both the district’s five-year plan and with the Board of Education’s philosophy to be prudent and practical with school district spending. In March 2007, district voters approved the capital project.
The $21.4 million project consisted of infrastructure improvements and renovations to all four of the district facilities over two years. Renovations included HVAC, technology, security, roofs, library, lobby, gymnasium upgrades, and a new fitness center. Also added was a 7,400-SF adaptive PE addition and fitness center, a 2,500-SF facility with a 620-SF balcony. A focal point of the project was the main entry lobby. The old lobby was dark, impersonal, and uninviting. The solution involved a small addition to improve security (visitor access to the building is through the main office) and a complete renovation to the space.
Project Cost
$21.4 Million
Completion Date
October 2010
Market Sector
PK-12
City/State
Wolcott, NY

Two large skylights were introduced to flood the space with natural light. An undulating, glass “Art Wall” was designed to showcase student artists.
The transformation of the lobby proved a great success for both everyday use and spill-over space for large group gatherings (auditorium/cafeteria).
SEI worked hand-in-hand with the construction manager as scope, schedule, and budgets were established. Several, intensive, day-long design and scoping “charrettes” with the full design team were set up (SEI, owner, and construction manager), streamlining the decision-making pRochesteress.

