Naples Central School District
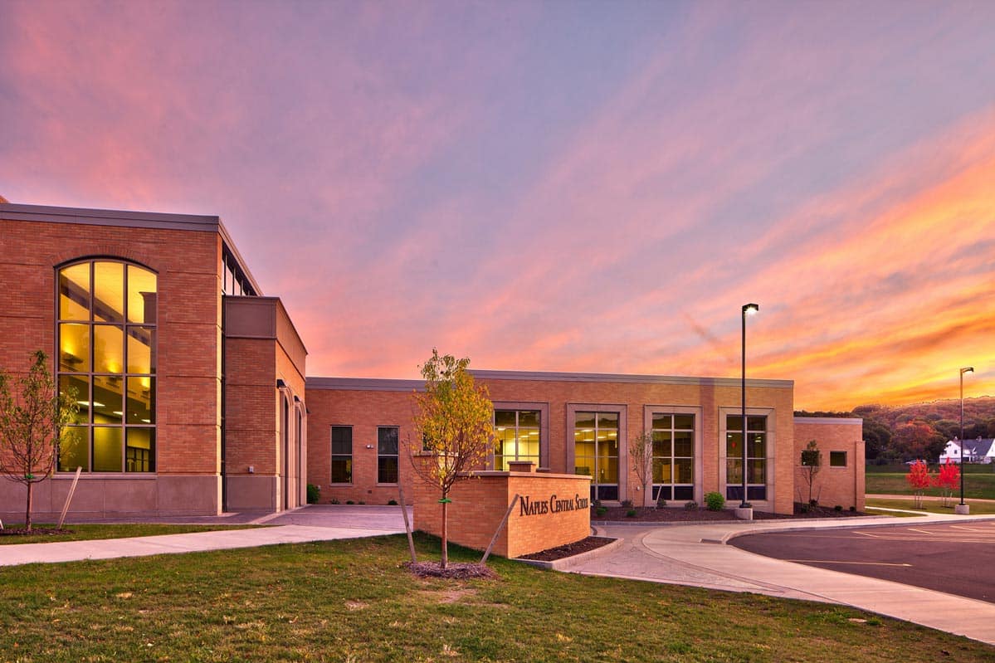
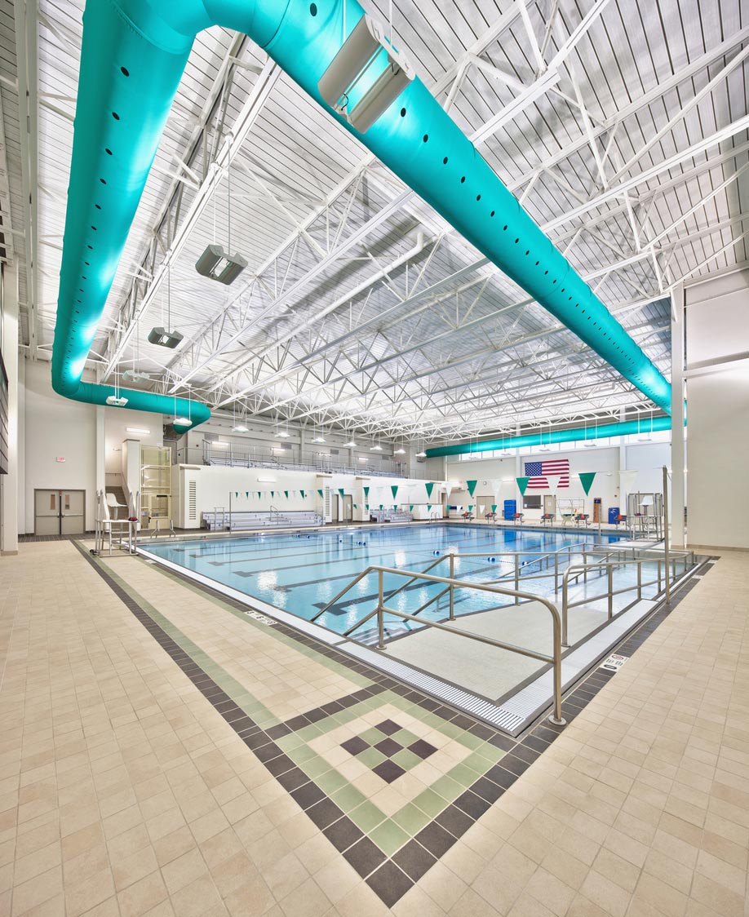
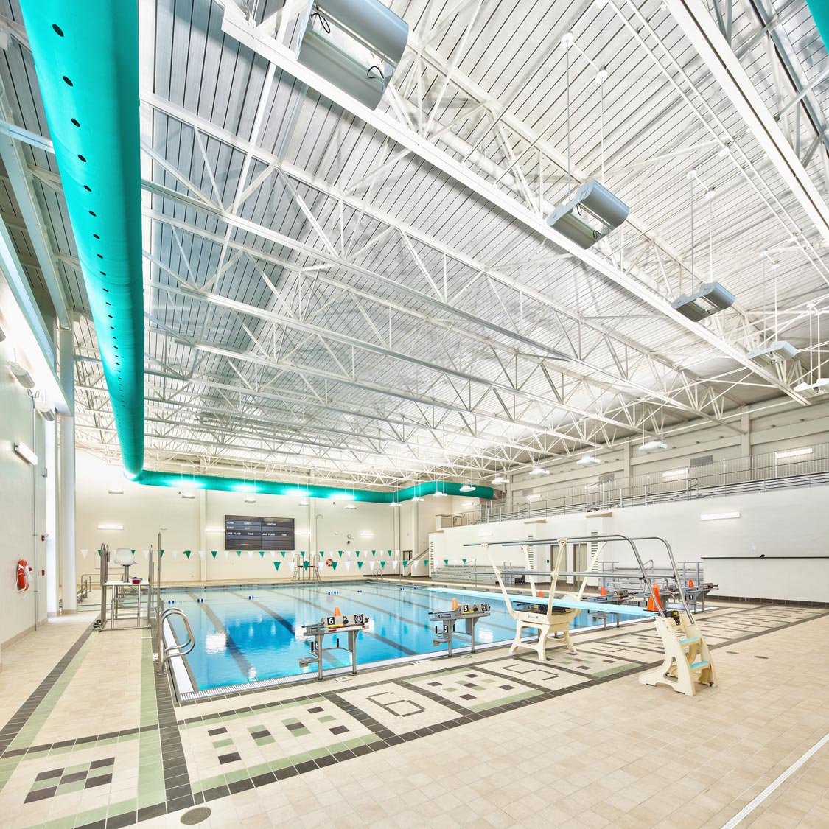
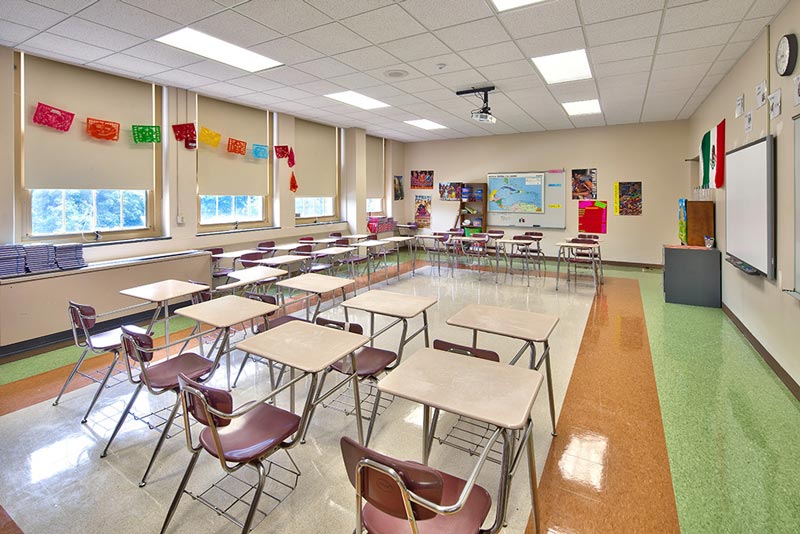

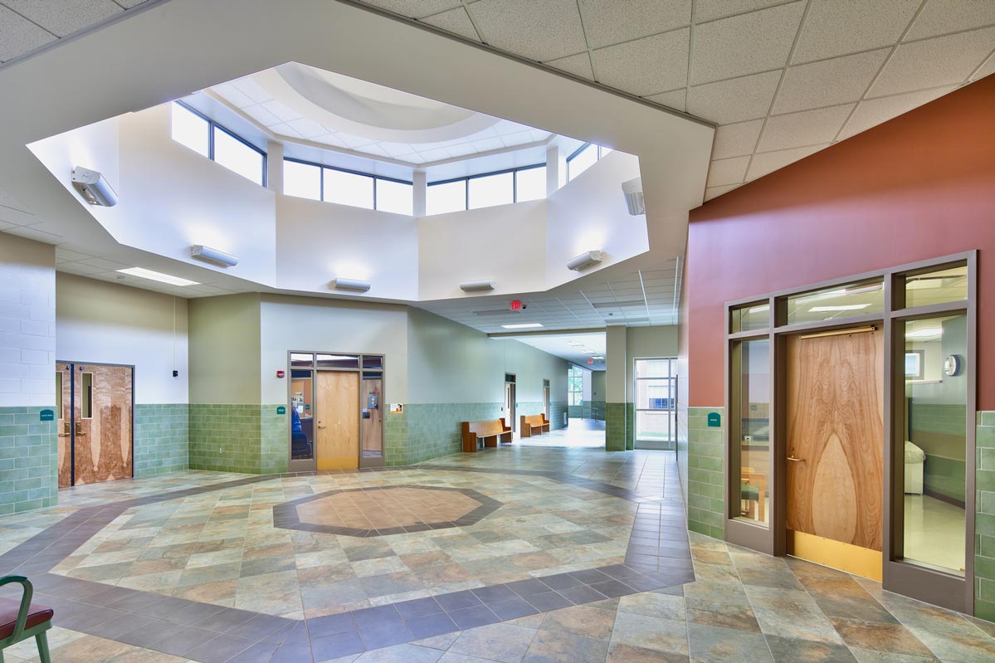
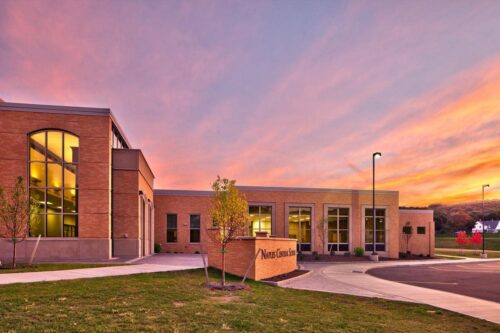

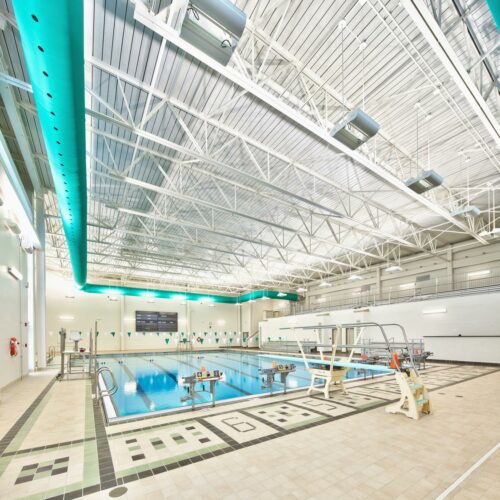

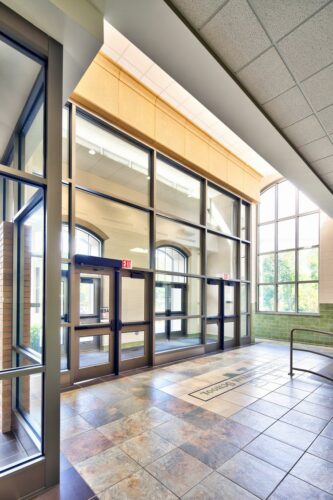

Naples Central School District’s $21.7 million capital improvement project was a new building addition, bus-loop, parent drop-off, and parking areas. They were designed to accommodate a new, relocated main entry, central office, cafeteria/kitchen, and pool/natatorium. The new addition provided continuous corridor connections to existing building wings.
The majority of the building underwent extensive renovations to update learning environments, update infrastructure and improve accessibility. A large skylight was introduced to the second floor of the 1938 building, to bring natural light to an otherwise dark and uninviting corridor. Improvements were made to building infrastructure (boilers, HVAC, electrical / fire alarm/telephony), as well as building-wide IT expansion (wired and wireless connectivity), access controls and video surveillance.
Project Cost
$7.7 Million
Completion Date
September 2019
Market Sector
PK-12
City/State
Naples, NY

The additions and renovations offer flexible space to encourage collaborative spaces, consistent with 21st Century learning environments. The pool, gymnasium and cafeteria spill out into a large gathering node to accommodate large crowds.

