Mount Morris Central School District
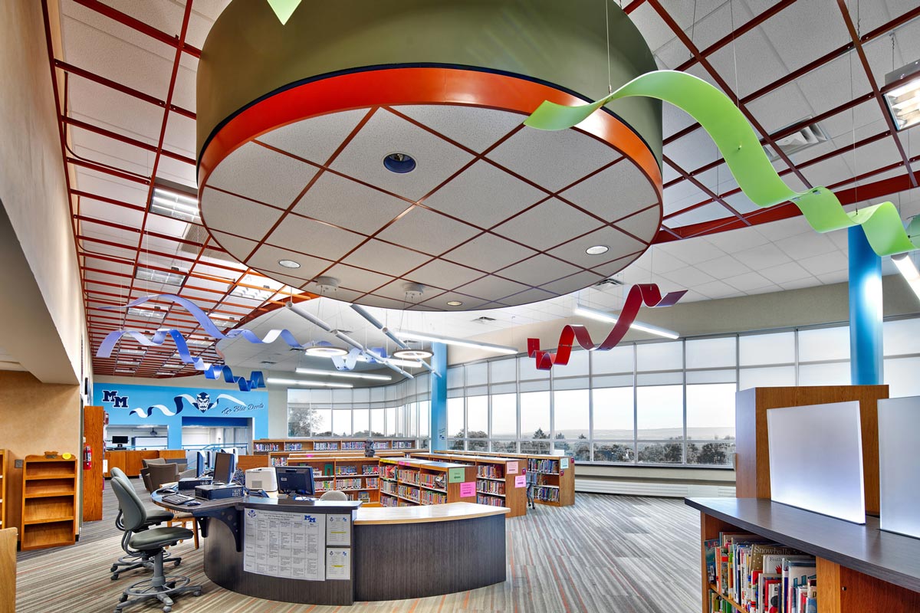

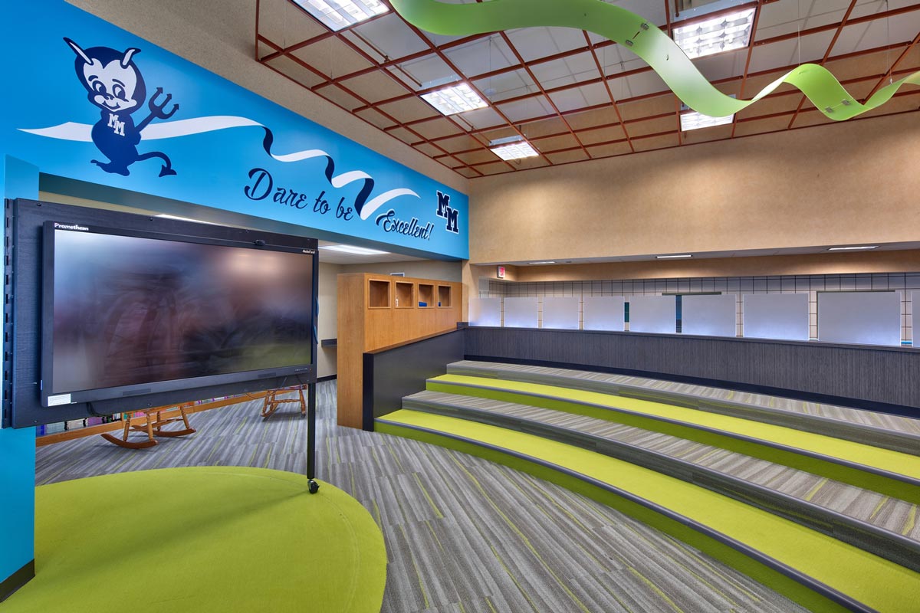
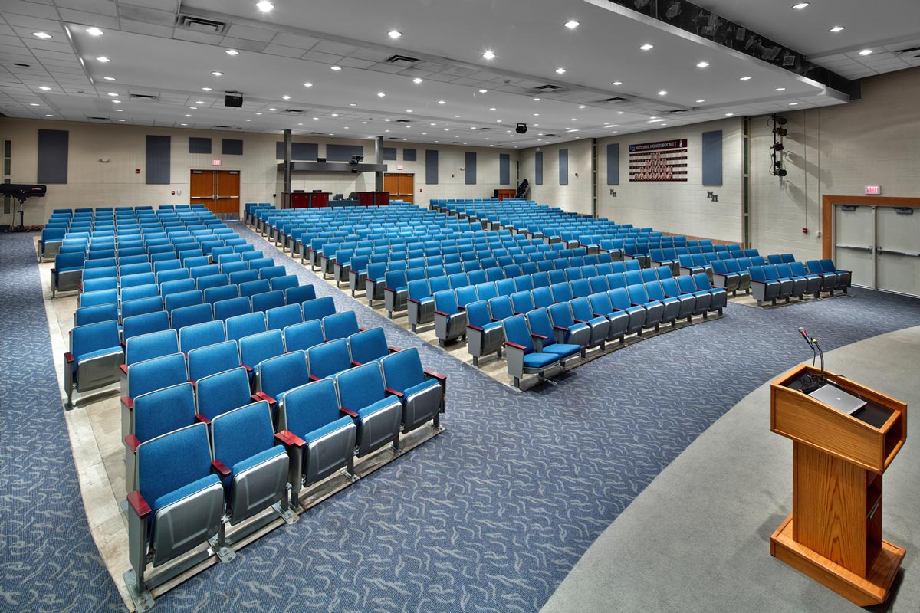
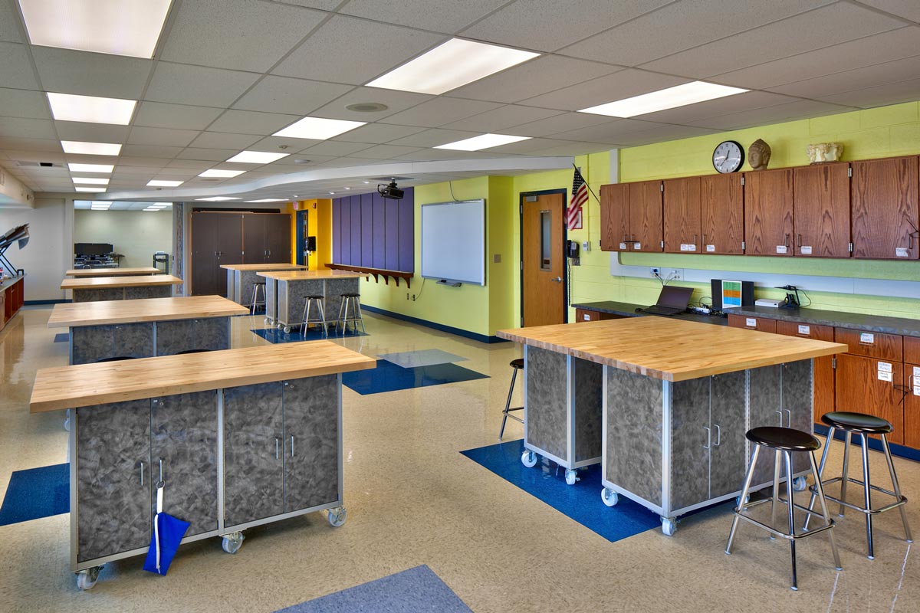
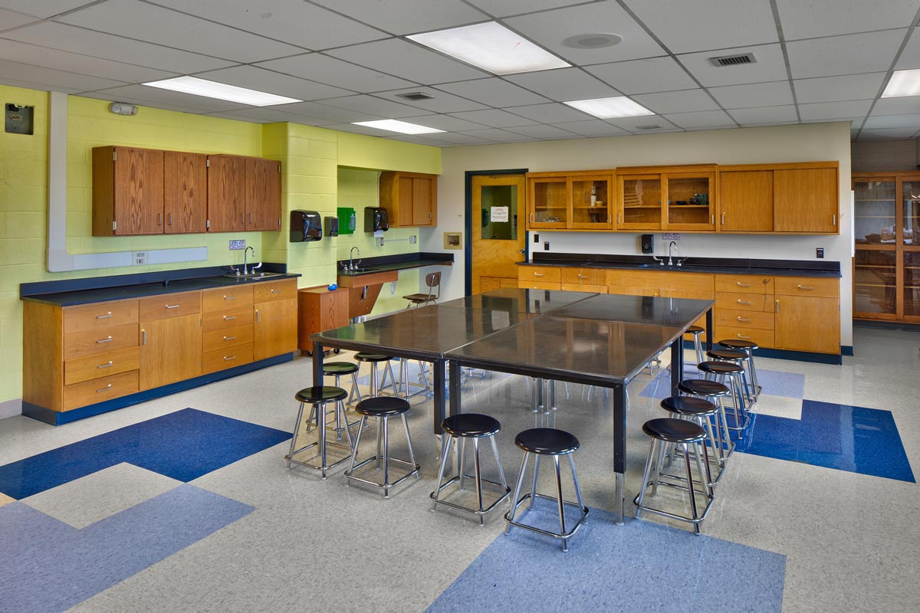
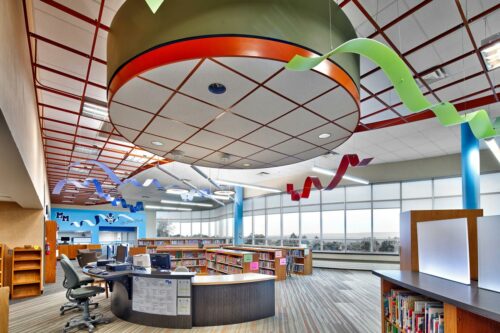

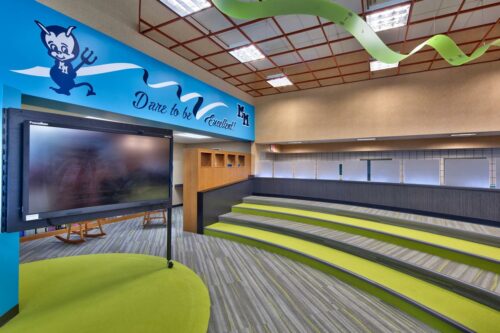
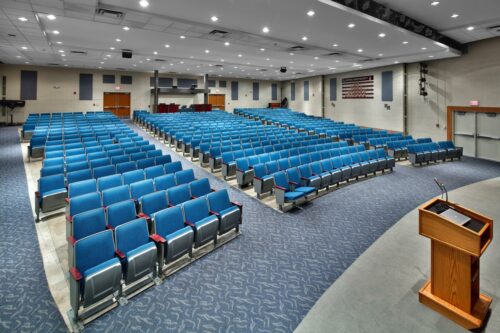
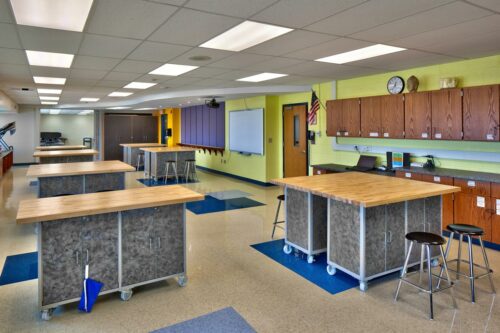
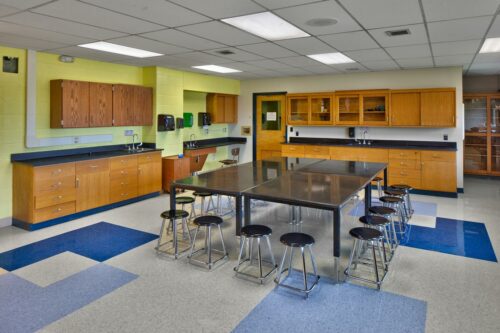
SEI Design Group collaborated with the Mount Morris Central School District in the pre-referendum planning stages for their capital improvement project. SEI utilized the District’s 5-Year Capital Facilities Plan & Building Condition Survey to determine the District’s needs and develop improvements at a reasonable cost to the District.
In addition, SEI is working on the District’s Long-Range Plan for Educational Facilities along with a Facilities Needs Assessment Summary.
District voters approved a highly anticipated Capital Improvement Project in 2013. The project included a new track, art room renovation, roofing, library renovation, science rooms, aesthetic upgrades, new sound and wiring systems to the auditorium, tech/shop upgrades, and other MPE improvements.
Project Cost
$4 Million
Completion Date
December 2015
Market Sector
PK-12
City/State
Mt. Morris, NY

With leftover funds, the District again entrusted SEI Design Group to create a much-needed security entrance to ensure the safety of its students, faculty, and staff. To achieve this safety goal, the design involved: converting an existing classroom into a secure lobby/reception area, a check-in window, an office, and a conference room. To celebrate this critical update, the District held a ribbon-cutting ceremony after the project’s completion in September 2015.

