Alexander Central School District

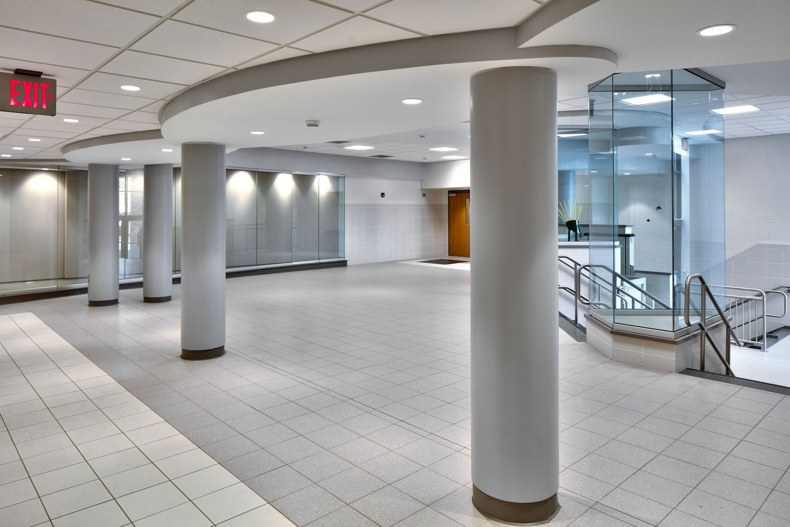
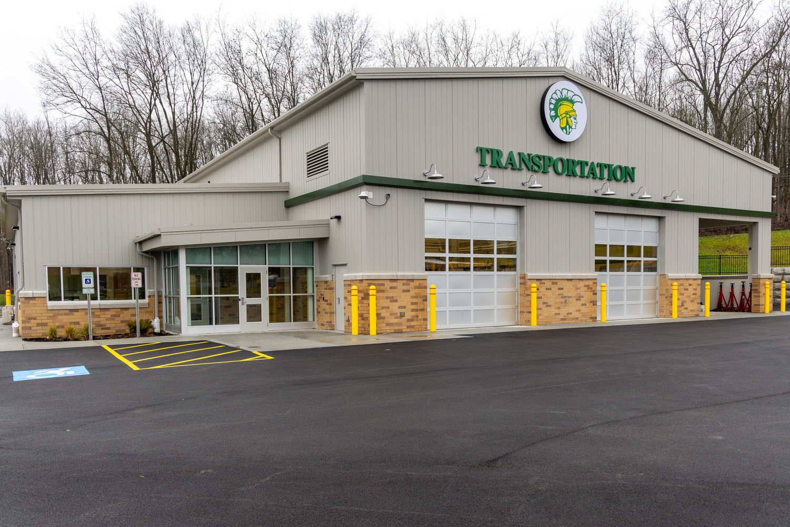
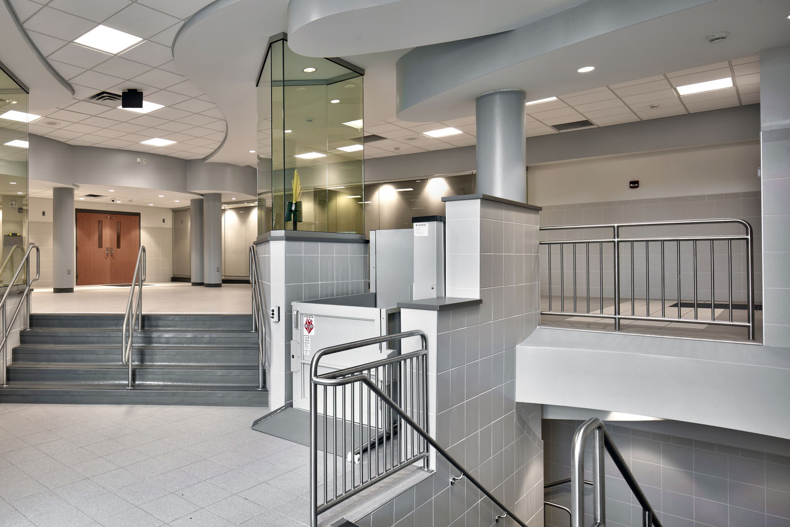
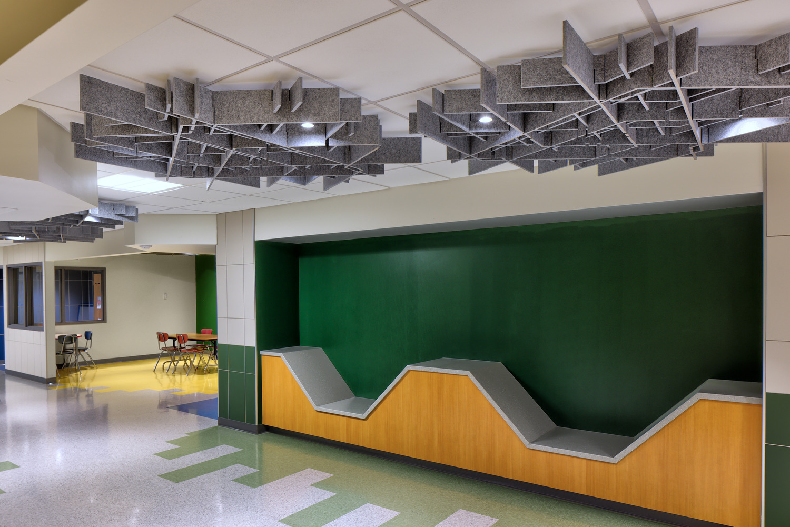
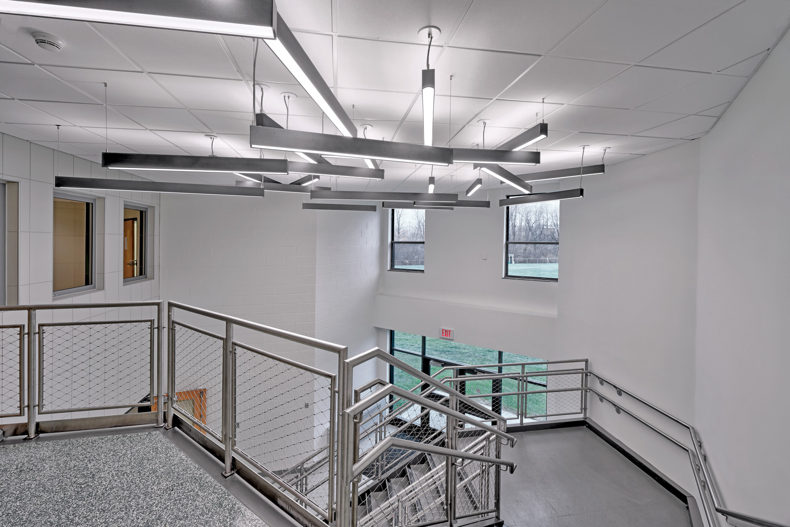
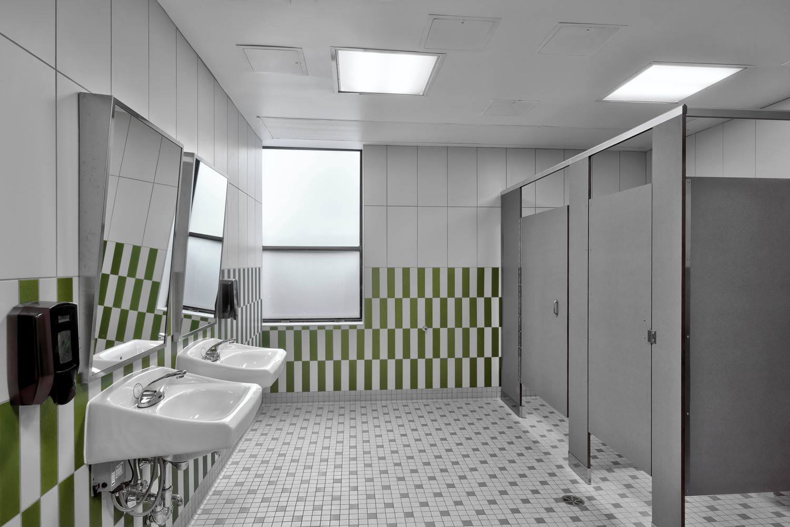
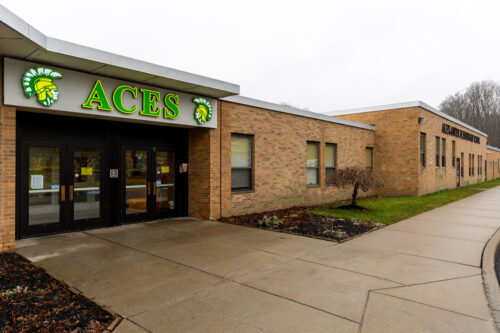
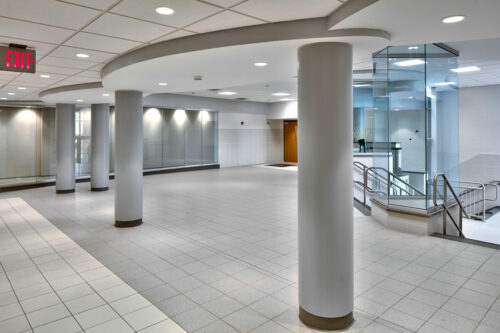
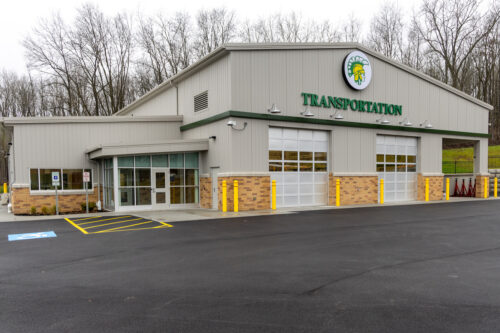
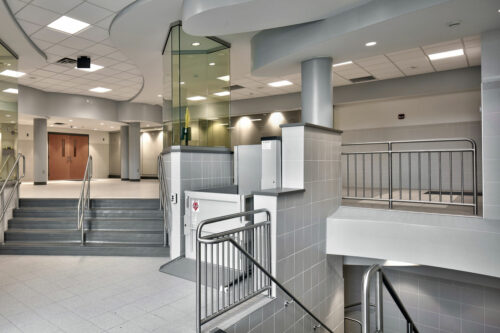
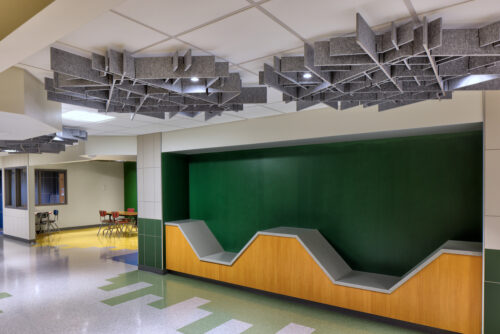
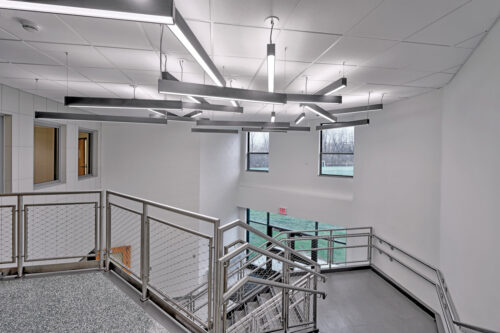
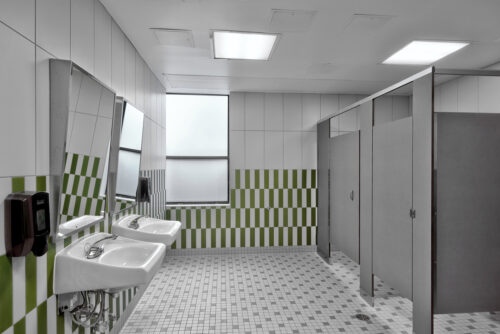
SEI Design Group assisted the Alexander Central School District in achieving voter approval for a $6.8 million capital improvement project. The project addressed energy efficiency upgrades, health and safety improvements, and sitework at both the elementary and middle/high schools.
The elementary school began the first in a series of renovations to classrooms, updating the layout and finishes as part of a long-range plan. The boiler room received a new energy efficient boiler plant to keep them warm for years to come.
Completion Date
September 2017
Market Sector
PK-12
City/State
Alexander, NY

At the Jr./Sr. High school, a new entry lobby was designed to provide the right-sized central and direct access to the school and after-school events. This centralized accessibility also offers a more accessible nurse’s suite and smoother transitions of students through the building. Additionally, the technology/shop area was enhanced into a state-of-the-art graphic and technology lab that integrates with current STEM teaching.

